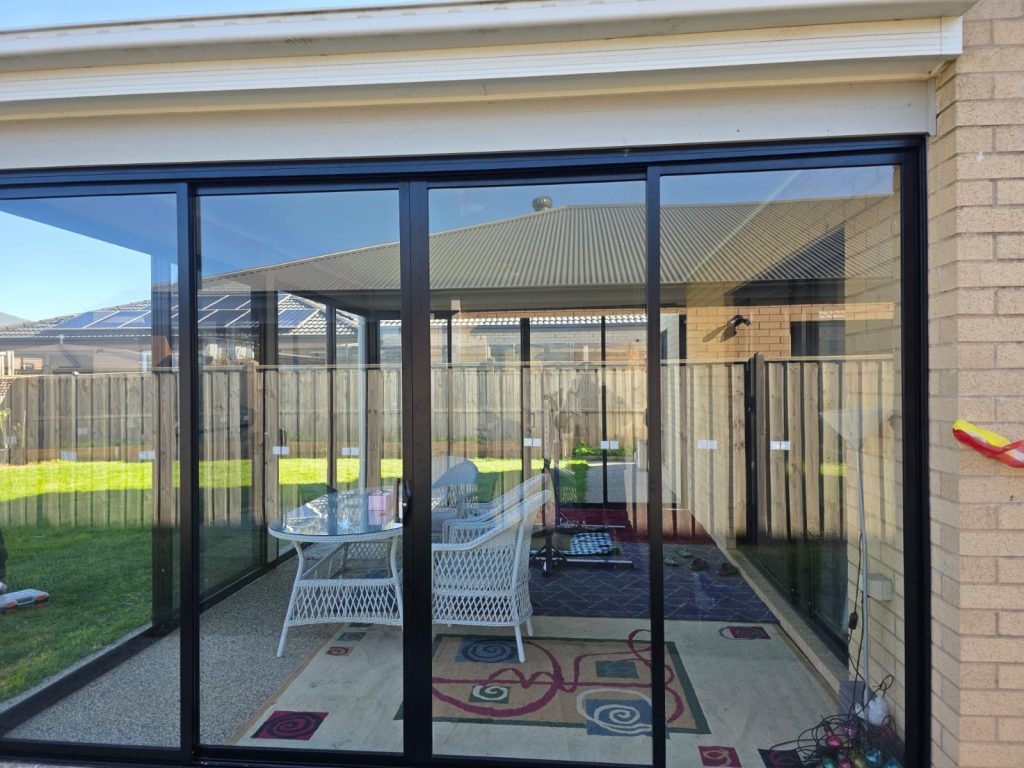Why Commercial Property Owners Choose Deep Homes for Alfresco Stacked Doors
Yes, Alfresco stacked doors are a current trend, and they’re here to stay. They’re a smart architectural choice that brings flexibility, light, and flow to commercial buildings. From a cafe wanting to open out onto a sunny courtyard, a coworking space wanting to offer flexible spaces, or a retail unit making the most of natural light, these doors allow businesses to create inviting spaces that attract people.
At Deep Homes, we’ve worked with commercial property owners across Melbourne to install stacked door systems that meet both visual and operational goals. From hospitality to retail and small business premises, these doors help shape spaces that feel open, accessible, and built for real use.

Why are stacked doors ideal for commercial spaces in Melbourne?
Melbourne’s climate can change in an instant. Clients may want sun and fresh air one moment, and shelter the next. Stacked doors allow businesses to be just as nimble, gliding open for airflow during the day, or closing snug for warmth or soundproofing during events or peak times.
For the majority of commercial buildings, space efficiency and flexibility are critical. Alfresco stacked doors allow unbroken movement between indoor and outdoor areas so that alfresco areas, courtyards, and patios become part of the interior design. They are well-suited to open-plan hospitality establishments, multi-purpose showroom areas, or even salons and wellness studios with exercise or spa zones.
Suburbs like Carlton, Footscray, Coburg, and Point Cook, in which many of our commercial projects are situated, have a tendency to blend heritage character with modern design needs. The versatility of stacked doors helps to unite these needs faultlessly.
Why is Deep Homes the right partner for your project?
Commercial properties also carry their pressures, deadlines, council approvals, builder coordination, and compliance. We’ve installed stacked door systems in construction, renovations, and upgrades, and know how to navigate each scenario with as minimal disruption as possible.
Our team works directly with your architect or builder to get the doors in at the right stage. We check for alignment, coordinate finishes, and confirm site details such as drainage, sun, or accessibility issues.
We also work to determine the needs of the business. A restaurant may want large openings for table traffic flow, while a wellness centre may prioritize privacy and light control.
What long-term value do these doors offer for commercial properties?
Stacked doors add aesthetic appeal. They improve customer flow, maximise usable floor space, and increase natural light, all of which contribute to better user experiences and stronger tenant demand.
They also signal flexibility. When prospective tenants or buyers see a space that adapts, one that opens to a garden, or doubles as an indoor-outdoor event area, it stands out. For them, it simply means a more efficient and enjoyable space to run a business from.
Made with high-quality materials, the doors withstand high traffic, seasonal expansion and contraction, and daily wear and tear. Properly sealed and installed, they remain low-maintenance, a necessity for any busy commercial venue.
Final Thoughts
People want light, connection to the outdoors, and flexible environments, whether they’re dining, working, shopping, or relaxing. Alfresco stacked doors help bring all that together in a single, elegant solution.
At Deep Homes, we help commercial property owners build spaces that people want to walk into. If you’re upgrading a retail unit, designing a venue, or developing a mixed-use site, speak to our team about how stacked doors can add both function and flair, are built to last, and are made for Melbourne.

